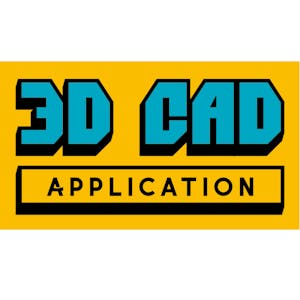Embark on a transformative journey into 3D modeling with the “3D CAD Application” course offered by National Taiwan University. This specialized program delves deep into the intricacies of 3D model creation, with a focus on building design using SketchUp. Through a series of meticulously crafted modules, learners are empowered to grasp the essential skills of a 3D modeler and engineer.
The course initiates with an overview, syllabus, and grading policy, setting the stage for the immersive learning experience. Participants then delve into the basics of 3D modeling, understanding the processes and importing CAD files into SketchUp. Subsequent modules guide learners through creating building structures, staircases, detailed components like windows, modifying and placing components, model assembling, and materials. The course culminates with a comprehensive review and preview, reinforcing the acquired knowledge and skills.
Throughout the journey, participants engage in quizzes and peer reviews, enhancing their understanding and practical application of the concepts. By the course's conclusion, learners emerge equipped with the proficiency to create intricate 3D building models, mirroring the expertise of seasoned engineers.
Certificate Available ✔
Get Started / More Info
The “3D CAD Application” course comprises eight modules, guiding learners from foundational concepts to advanced skills in creating 3D building models using SketchUp.
Welcome to the CAD&BIM specialization! The course begins with an initiation, providing learners with a comprehensive overview, syllabus, and grading policy. Participants gain insights into the course structure and expectations, setting the stage for the transformative learning journey ahead.
Delve into the basis of 3D modeling, understanding the processes and importing CAD files into SketchUp. Participants are equipped with the foundational knowledge essential for creating detailed 3D building models.
Explore the intricacies of building structures, including columns, walls, beams, and slabs. Learners gain hands-on experience in creating the foundational elements of 3D building models, honing their skills as aspiring engineers.
Dive into the creation of staircases and railings, mastering the art of intricately designing and incorporating these essential components into 3D building models. Participants engage in peer reviews, refining their modeling techniques.
Immerse in the creation of detailed components such as windows and doors, elevating the level of intricacy and realism in 3D building models. Participants hone their skills in creating and modifying intricate components, enriching their modeling expertise.
Learn to modify and place components into building models, enhancing the level of detail and realism. Participants refine their skills in incorporating various components, elevating the complexity and functionality of their 3D building models.
Embark on the final stages of the course, focusing on model assembling and materials. Participants gain expertise in assembling and refining the details of their 3D building models, culminating in the completion and export of their virtual creations.
Conclude the course with a comprehensive review and preview, reinforcing the acquired knowledge and skills. Participants are encouraged to reflect on their learning journey and are equipped to continue their endeavors in 3D modeling with confidence.
Autodesk CAD/CAM/CAE for Mechanical Engineering is a specialization that teaches the foundations of applying computer-aided design (CAD), computer-aided engineering...
This course explores age hardening, polymers, and their properties, delving into the use of phase diagrams, strengthening mechanisms, and polymer synthesis methods....
Modern Robotics, Course 1: Foundations of Robot Motion provides fundamental knowledge of robot configurations and spatial velocities, essential for those interested...
Shape and Property Control of Metals I & II introduces students to shaping materials and their impact on properties and structure.